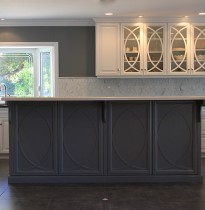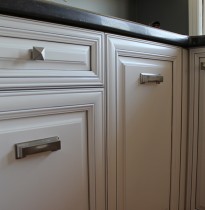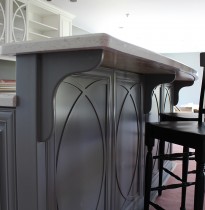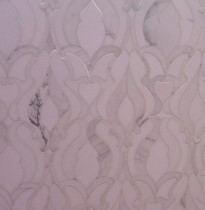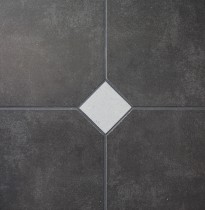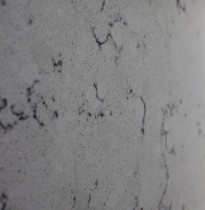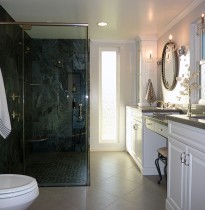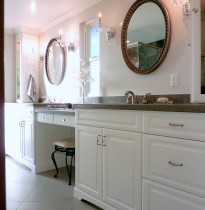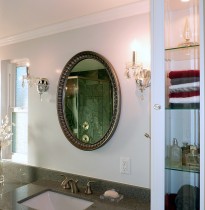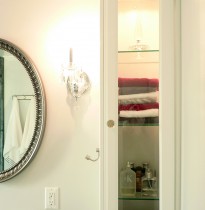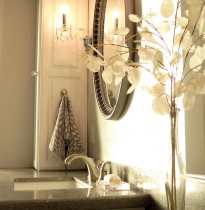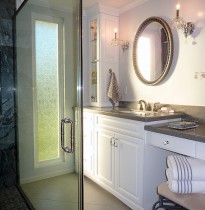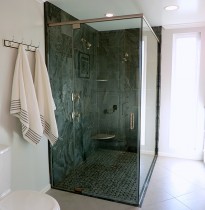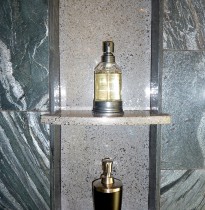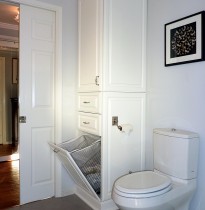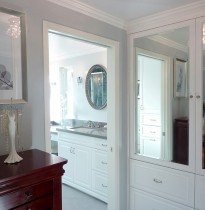CLASSIC GREY REMODEL
A dream kitchen where they can entertain, is what this couple yearned for when purchasing this home. We demolished the existing kitchen, tore down walls, moved doors & windows and designed a new, more functional and open floor plan ideal for entertaining family and friends. Custom two-toned cabinetry, quartz counter tops, laser cut marble backsplash, porcelain tile flooring, stainless steel appliances and new lighting will complete this look.
For the master bathroom, this couple decided that they wanted a cool, classic look with both modern and traditional design elements. What I did to achieve this look was choose more contemporary and current finishes such as the Chrome Silestone for the countertops, Ostrich Grey tiles for the shower and stainless steel hardware while mixing them with a traditional cabinet door, traditional sconces and beaded oval framed mirrors. The result is a cohesive combination of old and new.
To view before images of this home, click here and here.

